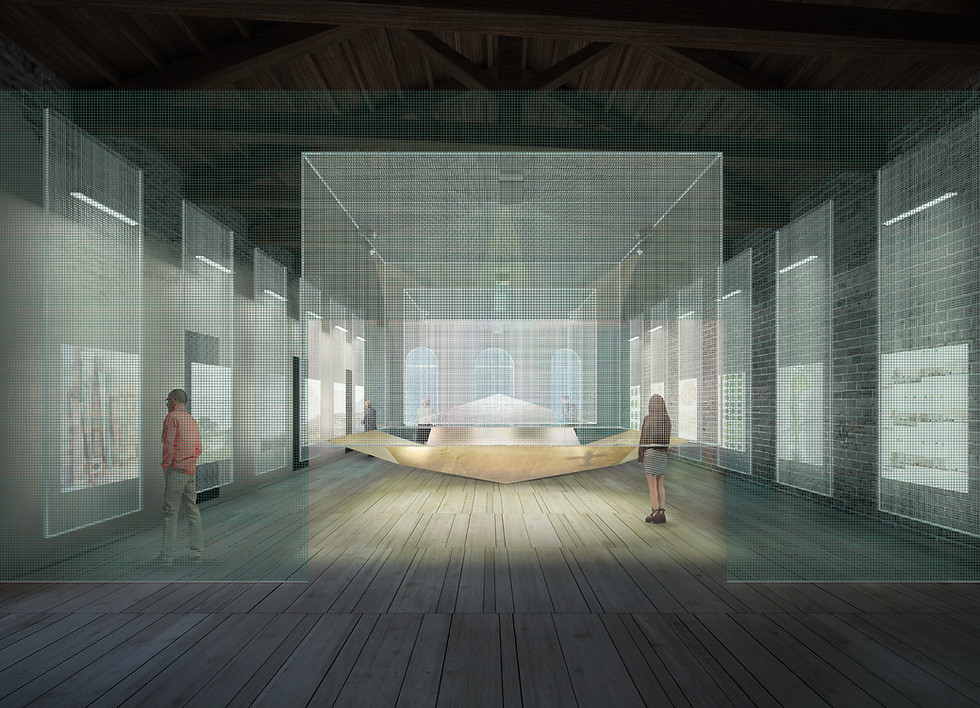Pabellón de Perú
Bienal de Venecia 2018
Venecia, Italia
Concurso 2017
Honorary mention among 387 entries from 56 countries in the architecture contest for the New Contemporary Art Wing and the school of the Art Museum in Lima (MALI). The design consists of a half-buried platform that serves as a stage for performances and exhibitions. The classrooms have natural lighting and acts as a filter for the exhibition rooms.
The exhibition space is a large gallery whose spatial structure is analogous to that of a basilica and it is illuminated by four light domes and by the lateral ones generating conditions of perception of the exposed art. It is a public building which as well serves as a square, where passers-by and visitors to the museum and park pass on or through it. Its surface is covered by a large mosaic, in the traditional style of inner courtyards and public squares of Lima.

Fog is the result of the combination of these factors in specific measures that only occur in this territory. Low clouds without precipitation filter the tropical light turning it into a white and diffuse light that extinguishes colors and disappears shadows, that do not bounce or exalt volumes, and that extinguishes textures but impregnates the city and its people with character, who are indifferent if not melancholic. This dirty and sticky sky proposes other rules, and its shy light and insistent humidity open new possibilities for architecture.
This unique atmosphere is a present and a constant. It offers a change of paradigm and a reflection; it invites us to face it, to adopt it, and to adapt it as an accomplice of a still incipient local architecture, which has not yet managed to find its way, in many cases due to market pressures.
This project was carried out in conjunction with David Zink Yi visual artist and Thomas Paterson lighting designer.






